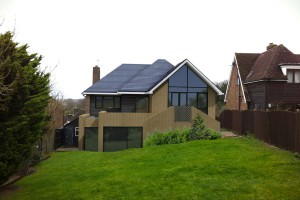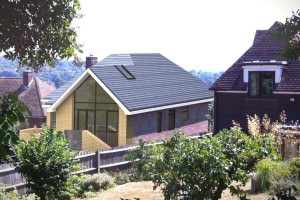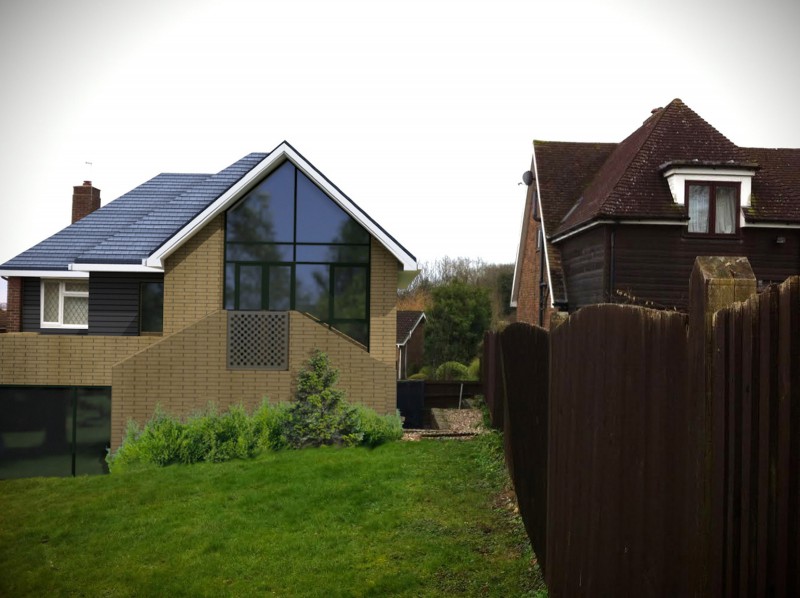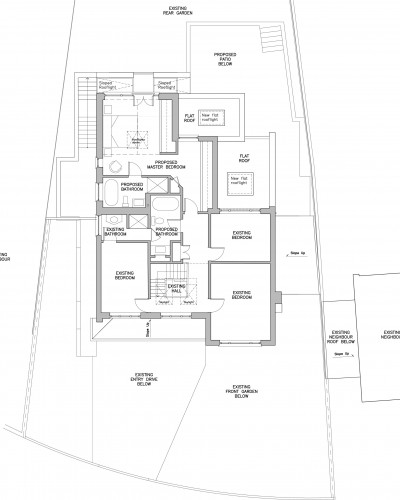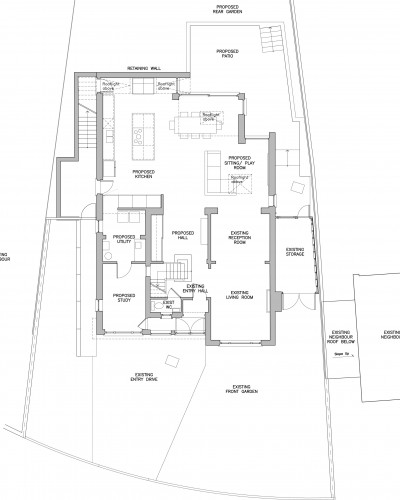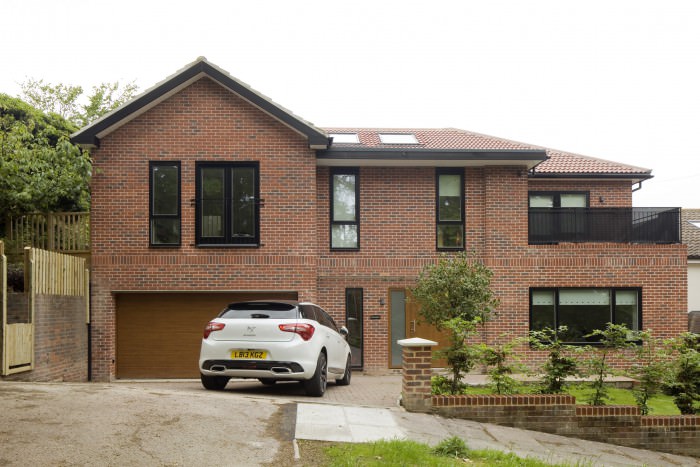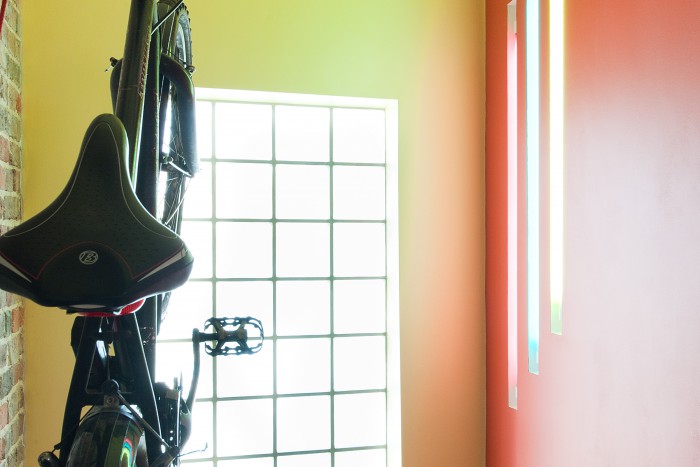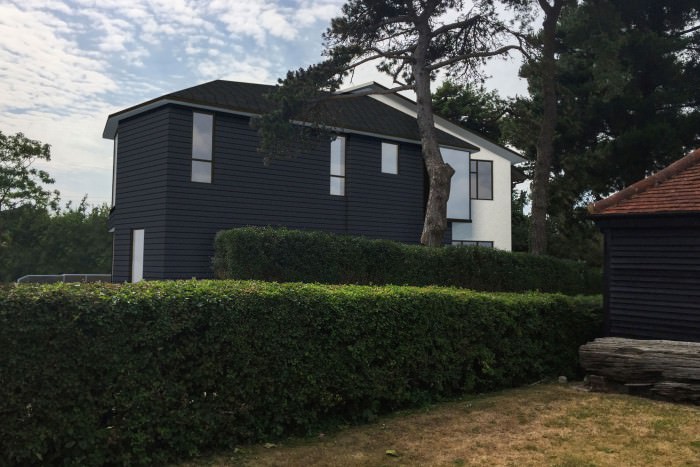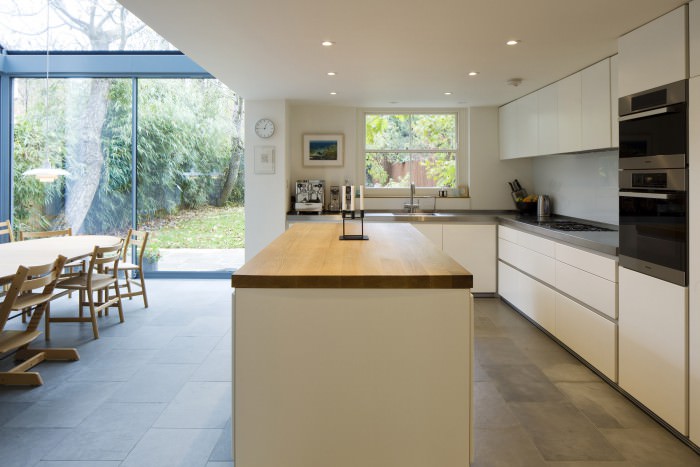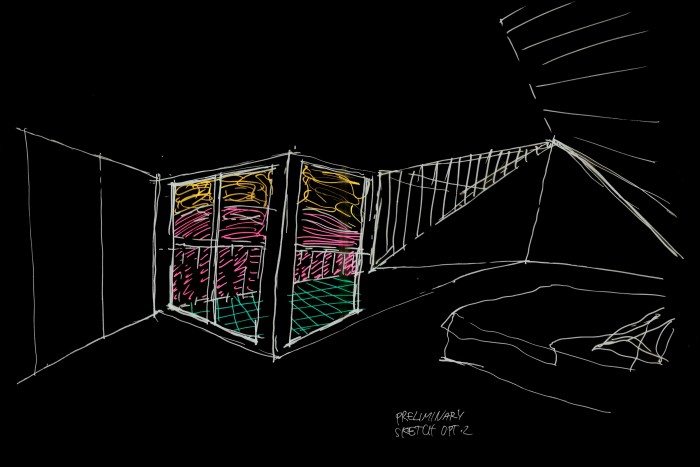Private House, Patcham
This two-storey detached house in Patcham profits from a large two-storey rear extension.
The forms are broken down into smaller structures of die rent heights and set back in a stepped arrangement in plan to follow the natural contours of the landscape and are placed in respect to the neighbouring houses to both sides.
