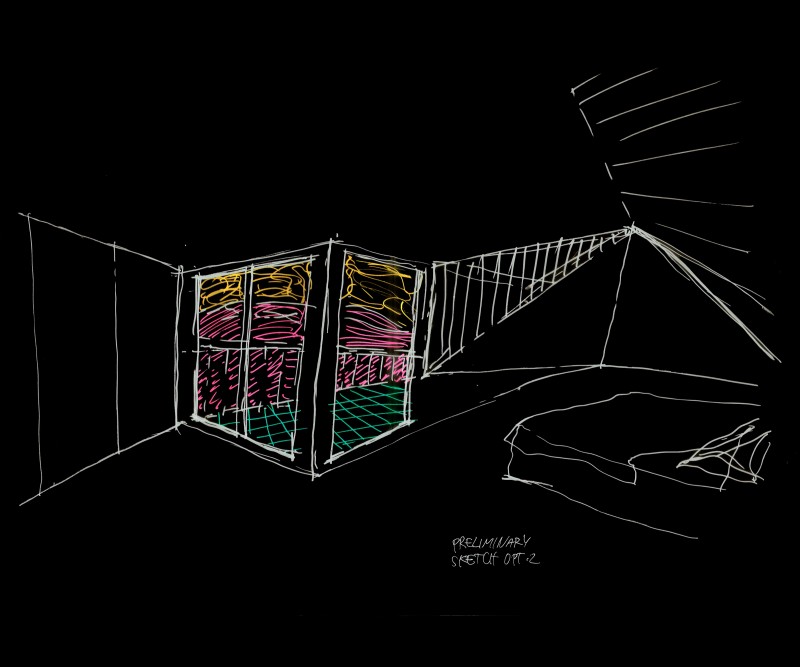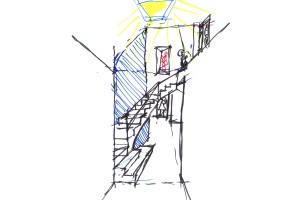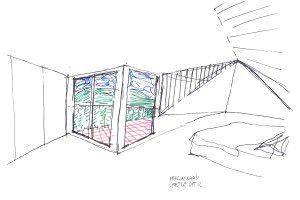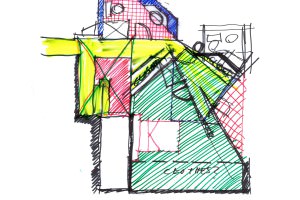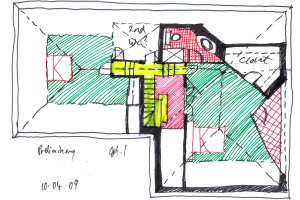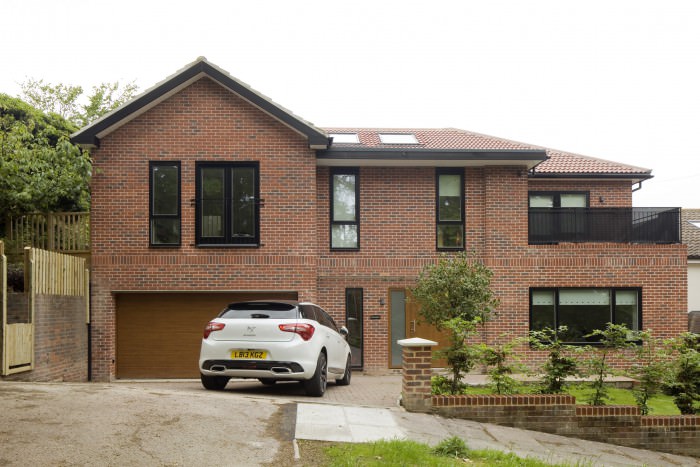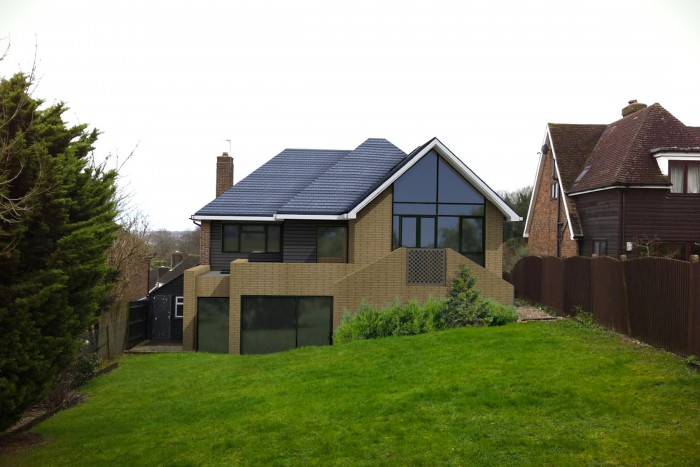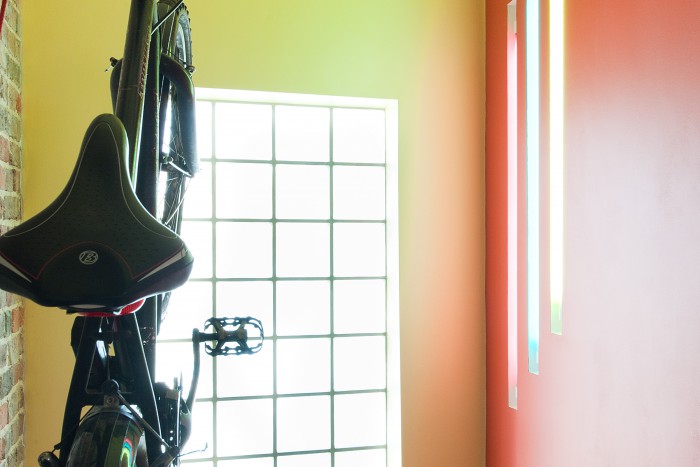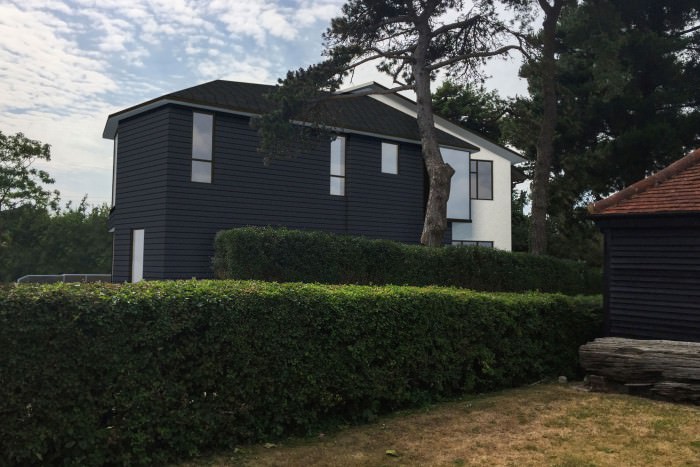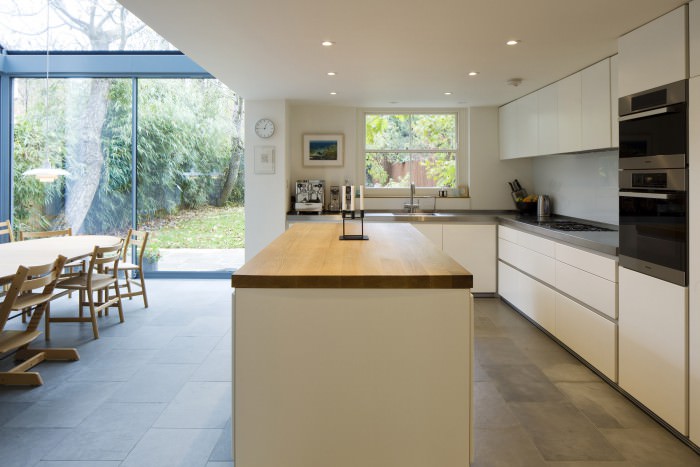Loft conversion to a detached house, Rottingdean, Brighton
Working within Permitted Development Rights, this loft conversion plays with sculptural elements and angled walls to break away from the traditional dormer-style box extension. We inserted a centralised glass staircase to maximise space and distribute natural sun light down through skylights into the ground floor.
