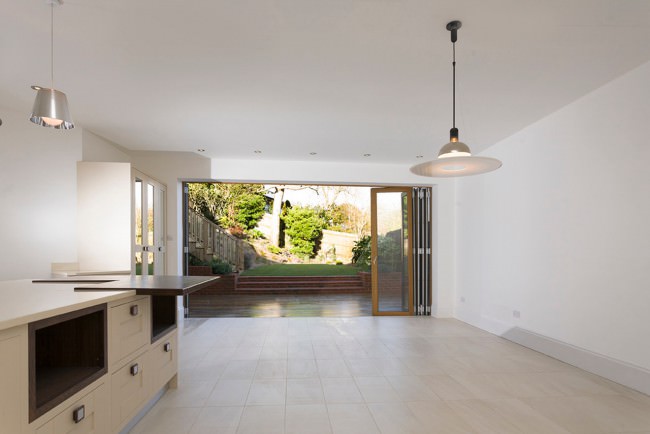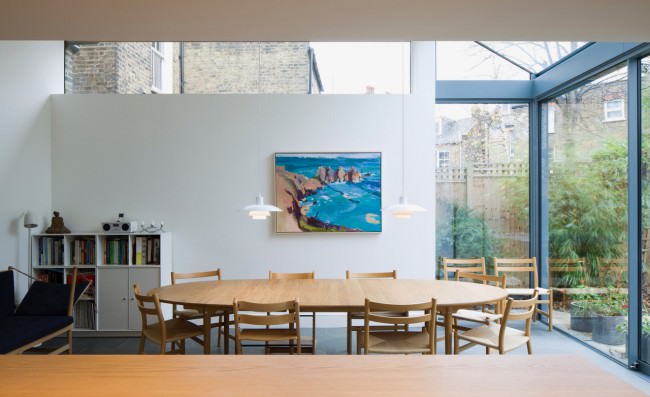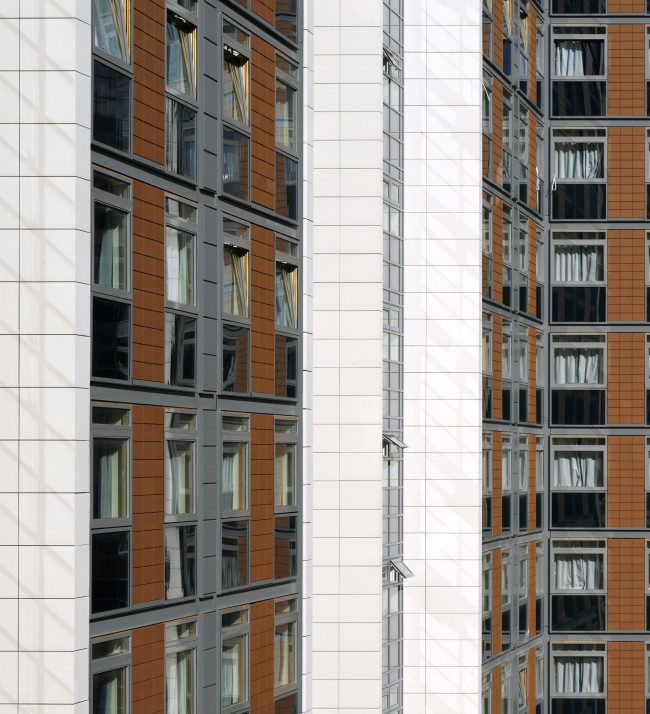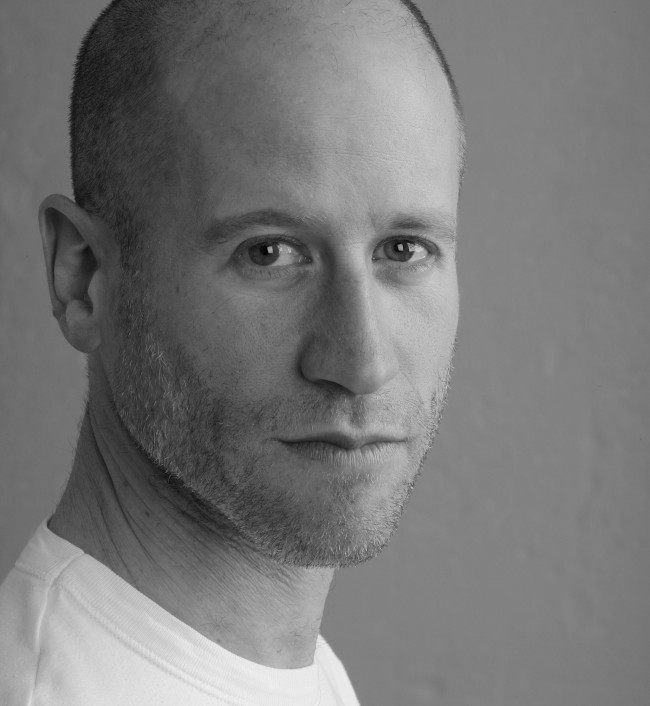Our architecture and interior design services range from a simple consultation to a full design and drawing packages through to on-site construction, management and completion
We can help you throughout the entire process to simplify the step-by-step route required to obtain planning permission and other approvals
We offer construction and design/build packages in which we work alongside the builders, providing full project administration and co-ordination of works from project conception to finished delivery. We draw on our vast experience to manage the process for you. We plan ahead to help alleviate stress and make for a smooth running process.
We work with clients in London and the South-East as well as internationally. Our head office is based in Brighton UK with affiliated offices in London (England), Montréal (Canada) and Johannesburg (South Africa).
Xobo Architecture is a registered RIBA Chartered Practice.


Our creative architecture and interiors services
- Feasibility and concept studies
- Planning applications and negotiating with the local council
- Project Administration and construction management
- Furniture design and bespoke design
- Lighting design
- Interior space planning
- Exterior and interior layouts
- Building Control applications, construction details and specifications
- Interior design and product selection
- Colour planning, with consideration to its spatial and psychological impact
- Materials and surfaces selection
Background
Xobo was formed in 2008 as a collaborative group of international multi-disciplinary designers, artists and architects. Depending on the needs of each individual project, we assemble teams of expert consultants under the leadership of experienced architect, Stéphan Silver. This streamlined approach has enabled us to deliver striking residential projects, brand-worthy commercial buildings and beautiful interior designs and furniture for over 30 years.
Our portfolio includes private residential homes (extensions, lofts and basement conversions), space efficient flat conversions to high-rise apartment complexes, offices and work spaces, retail shops, restaurants, cafés, community centres, art galleries and theatres.
See a range of projects from our architecture and interiors portfolio here.
The Xobo Furniture catalogue comprises wardrobes, cabinets, tables and chairs which can be viewed here.
Design philosophy
The starting point for every project is to listen and understand your needs, goals and aspirations. We find clues and take guidance from what already exists in the immediate surroundings to transform your desires into a flowing design that is sensitive, unique and individual.
We pay close attention to the detail and plan out the spaces thinking of the progression and movement through the building, to create a striking, sculptural architecture that is full of natural light, with a balance of volume and form, emphasis on colour, tone, texture and material finishes. This results in providing a human-scale experience and innate personal response that is tactile, visual and interacts with the senses to ensure that our projects are timeless, never go out of style, look good, are functional, practical and enjoyed for years to come.
Freedom while designing leads to unconventional and adaptive designs. In this spirit, we love using traditional art practices such as hand-drawn sketches and models to release ideas and concepts before committing them to computer-aided digital images.
We face challenges with eagerness and passion, to resolve issues that may arise. Opportunities exist within small spaces or particular situations and we use these existing inherent qualities in imaginative, multi-functional ways to deliver a unique and pleasing final result.
While Xobo strives to be different, we ensure that your needs are met, and above all else, that we deliver projects that combine structure and art, are practical and functional, and flexible being layered with multiple adaptive possibilities .


Bios
Stéphan Silver, B.Sc (Arch), B Arch, MA (Distinction), ARB, RIBA Chartered Member. Stéphan trained as an architect at McGill University in Montreal, Quebec, Canada and completed his Part III UK professional qualification at the Architectural Association in London.
He has an MA in Communication Design (Distinction) from Central St Martins College in London.
Stéphan gained experience in designing residential and commercial buildings while working for leading Canadian and UK architectural practices, including ARCOP, Kohn Pederson Fox and Carey Jones Architects.
Stéphan has been a guest lecturer at the Architectural Association, University of East London, Central Saint Martins College of Art and Design and Kent Institute of Art and Design.