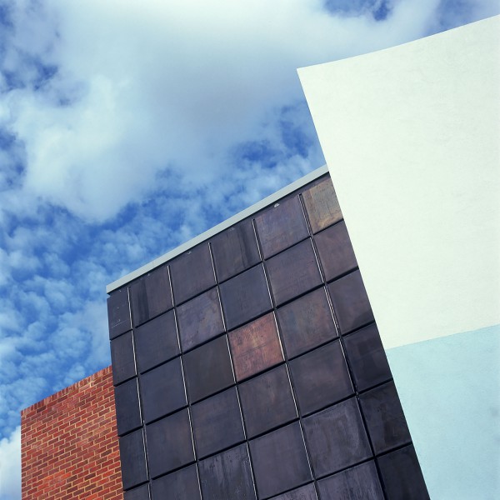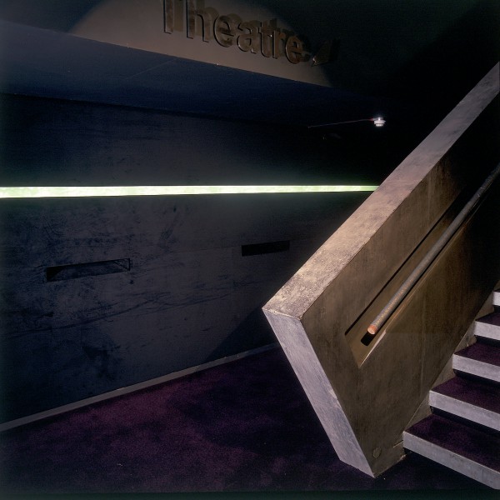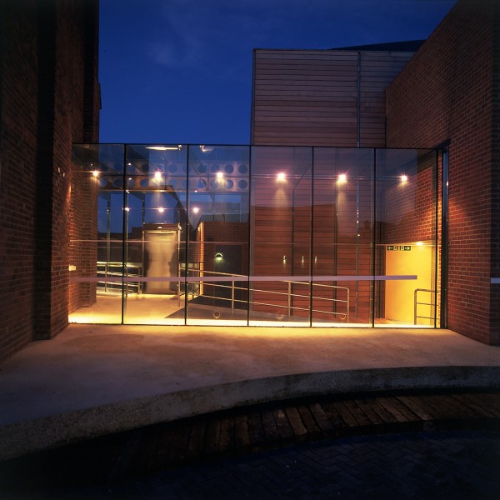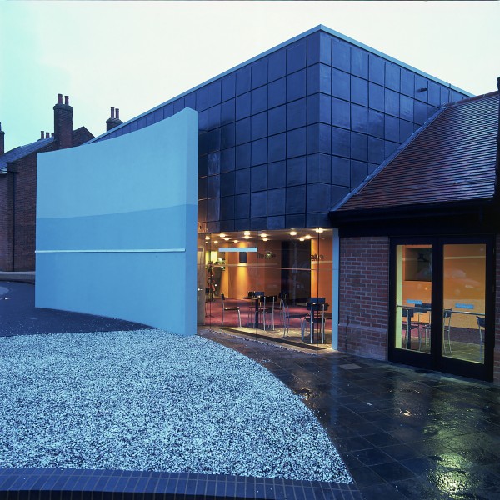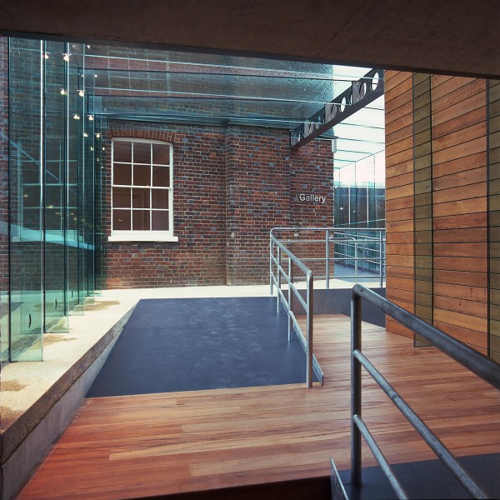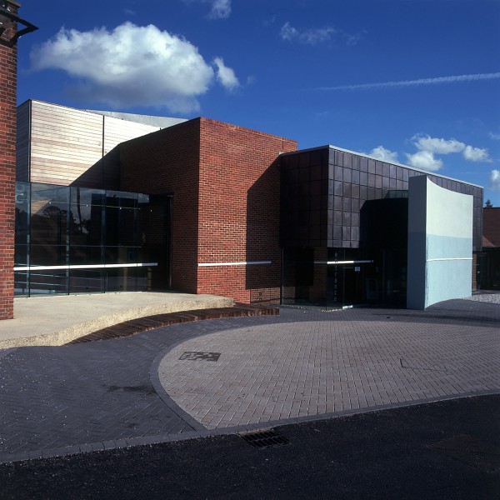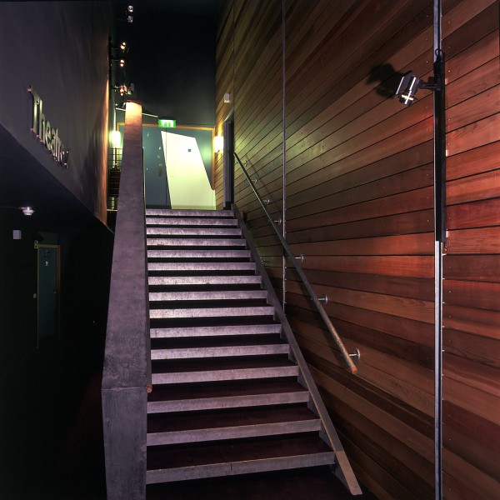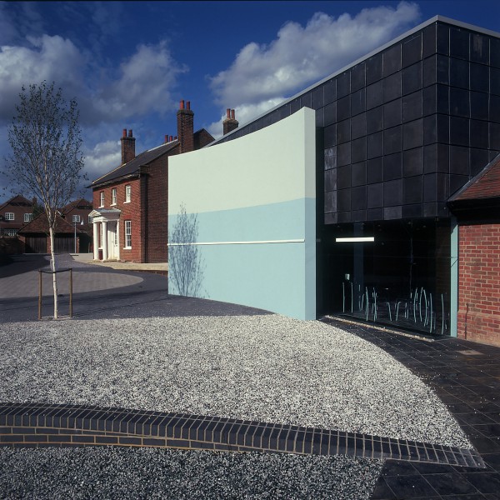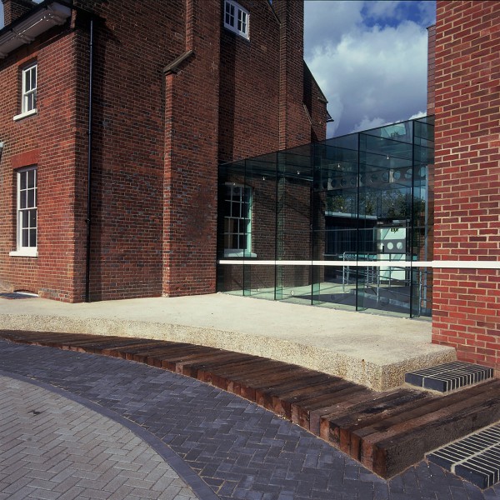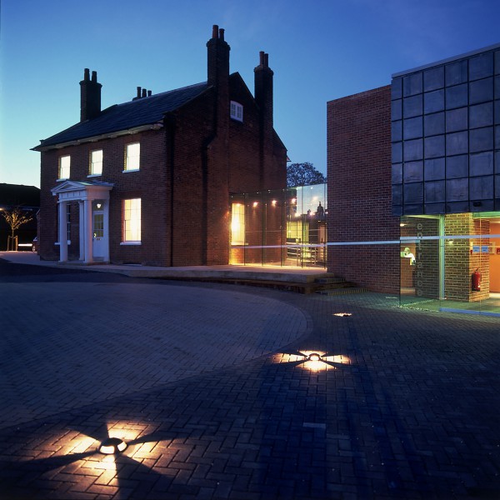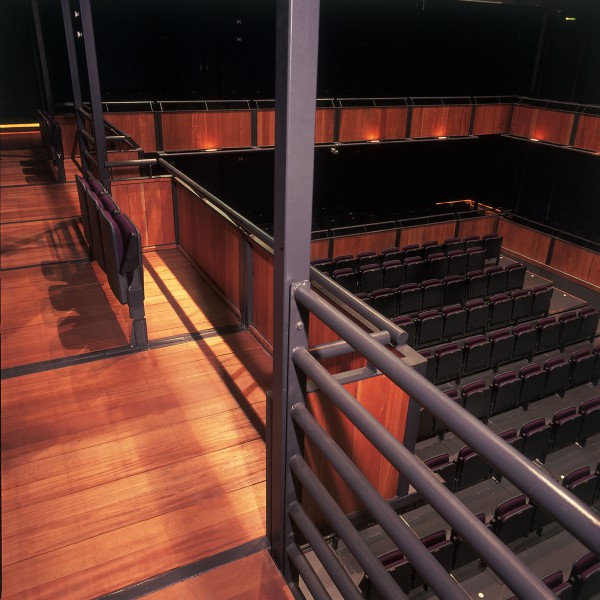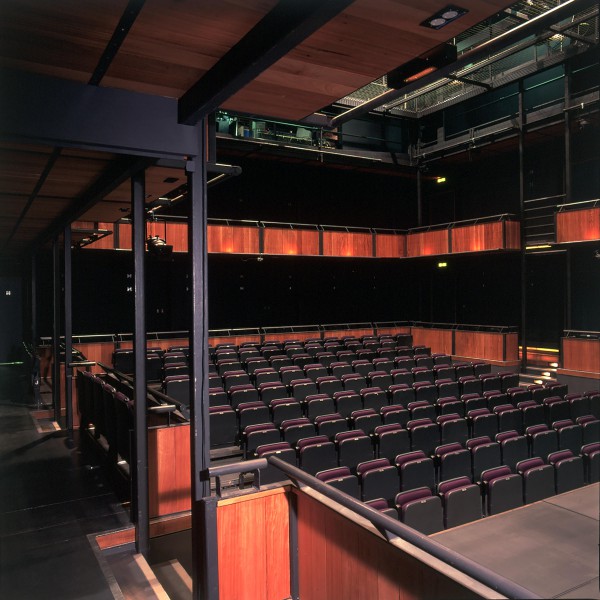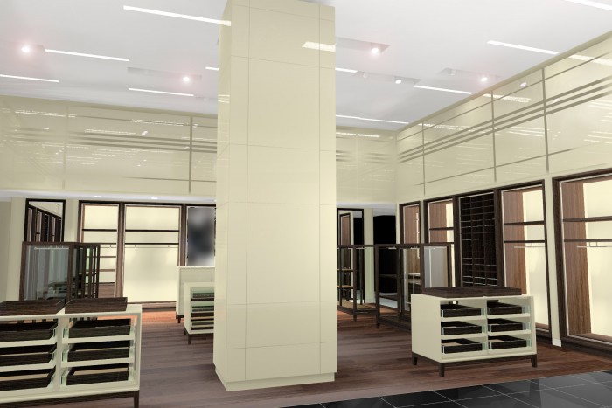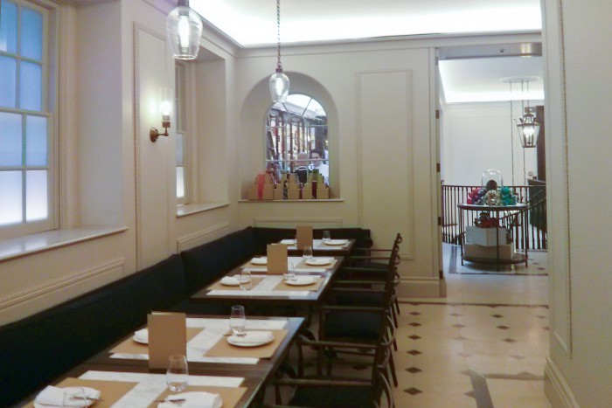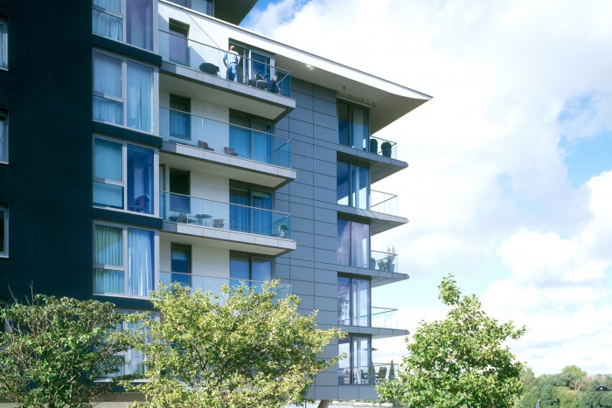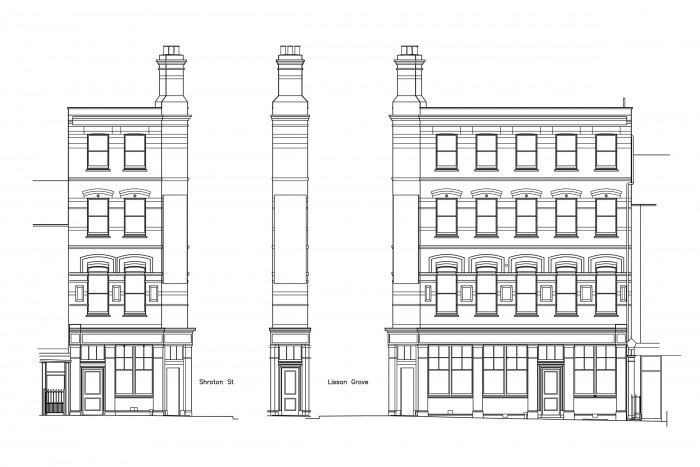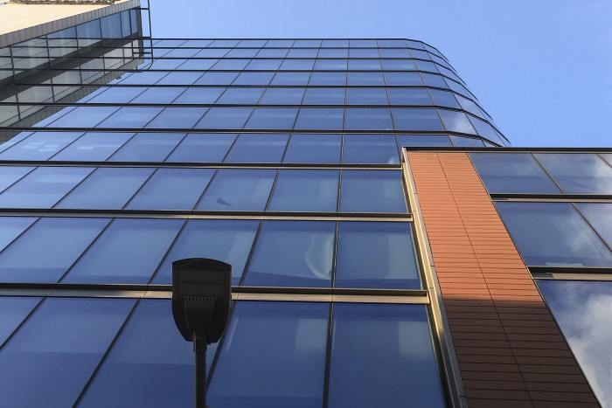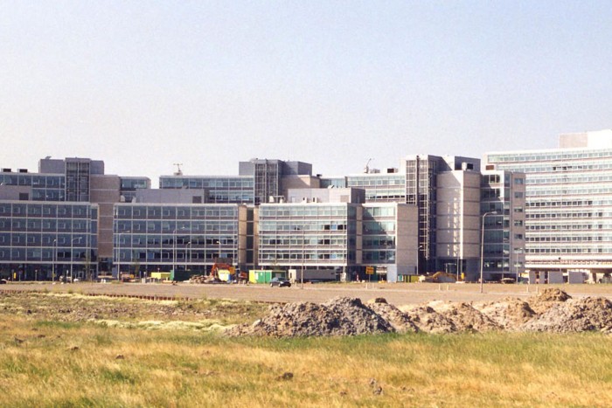Norden Farm Arts Centre, Maidenhead
This new arts and theatre complex was built between an existing farm house and barn. The main theatre sits next to, and detached, from the farm house. Its volume is recessed into the ground so the new building relates in scale to the farm buildings. The massing o the theatre is broken down by a series of external walls (planes) set on varying angles and of built of different materials.
The pedestrian flow is dramatised by creating a dark, cavernous stairs going down to the main theatre level.
