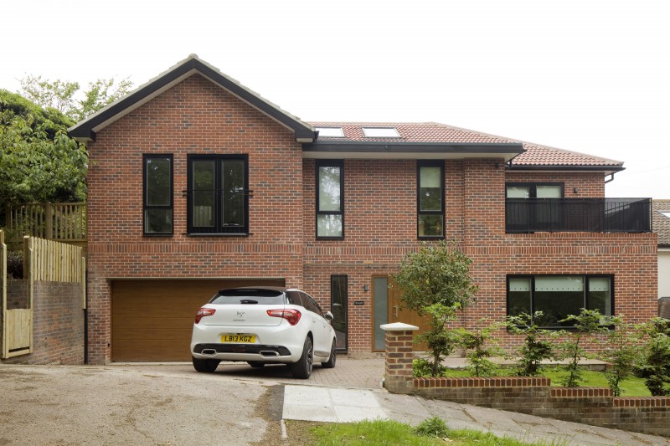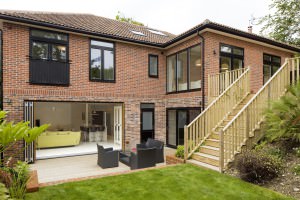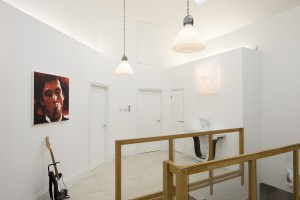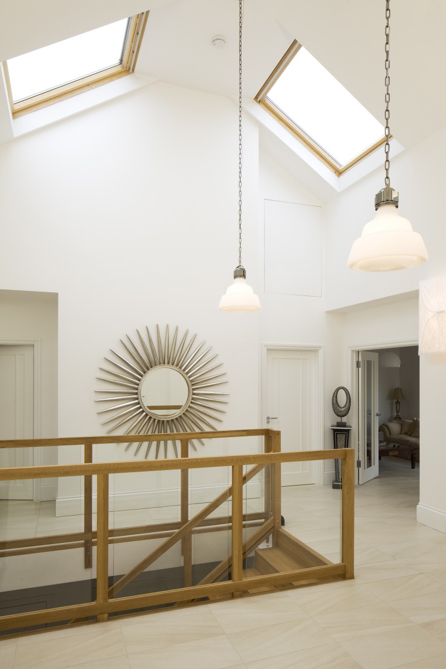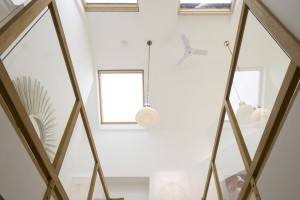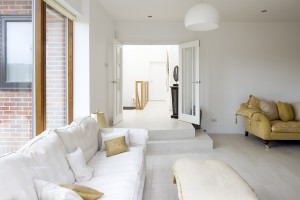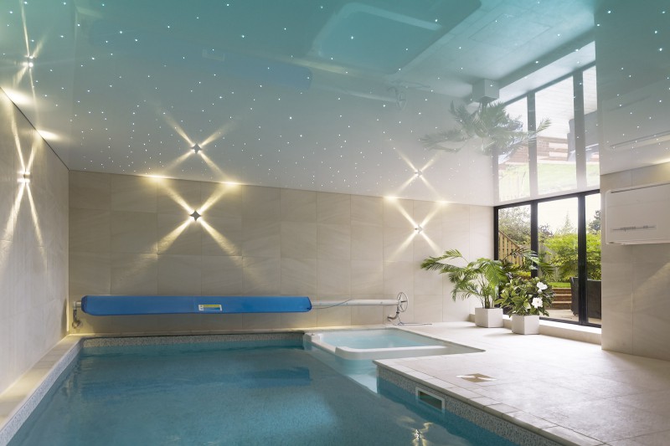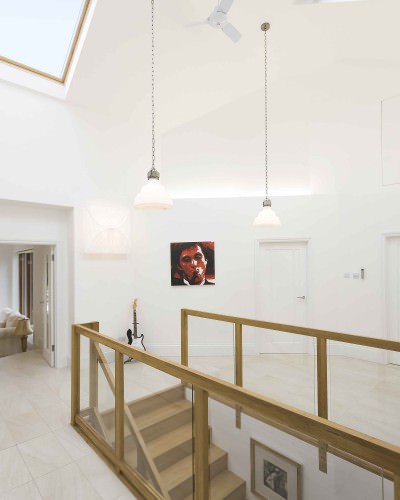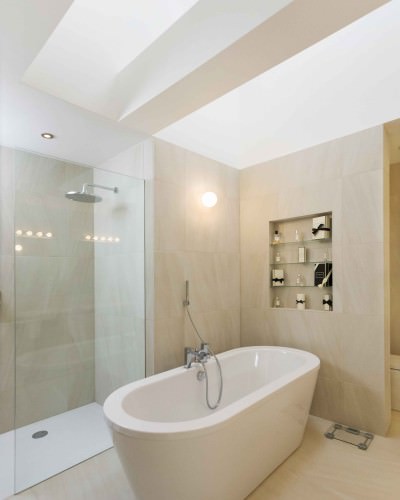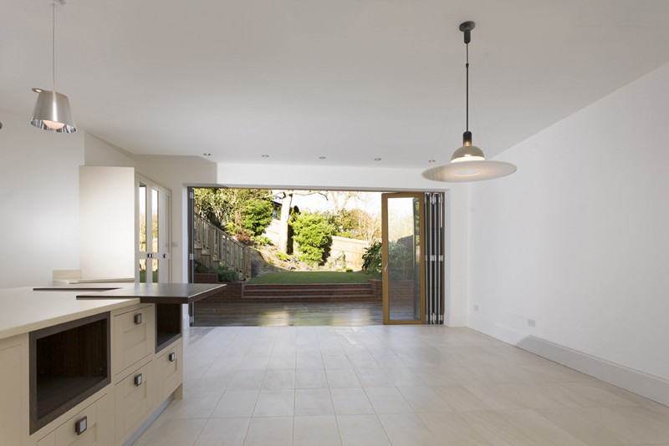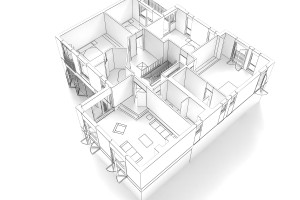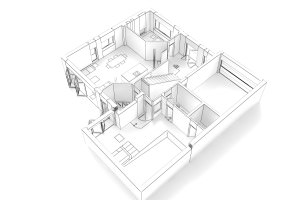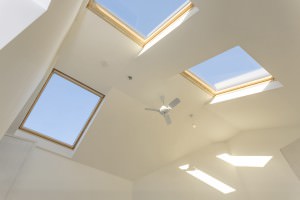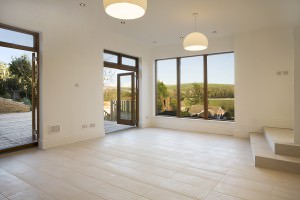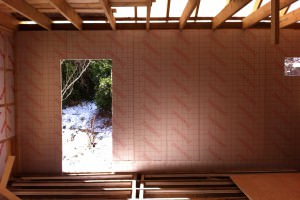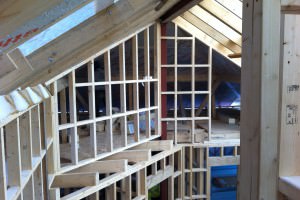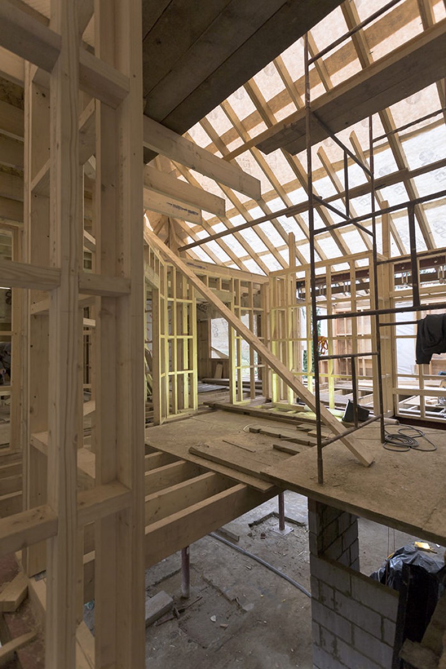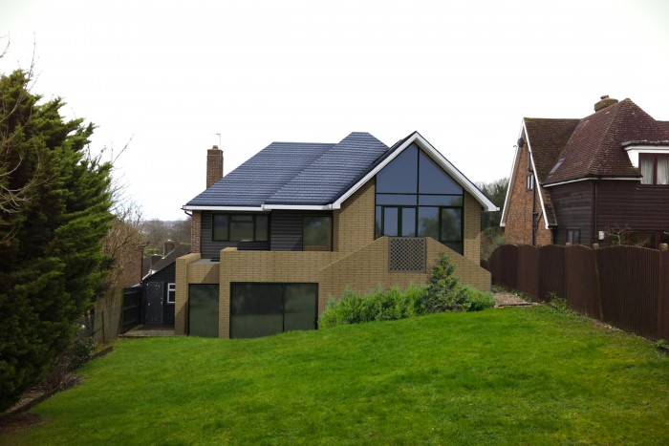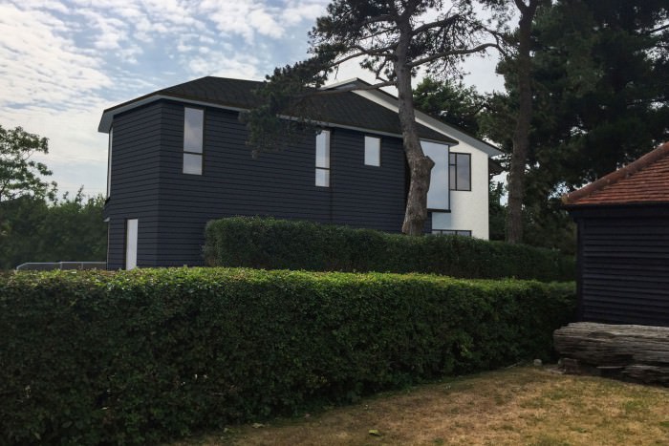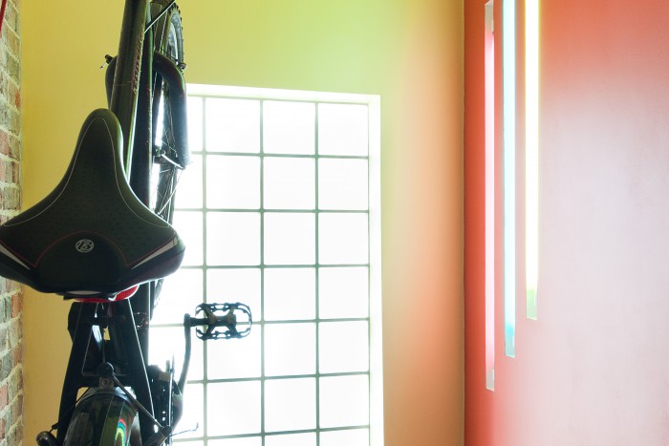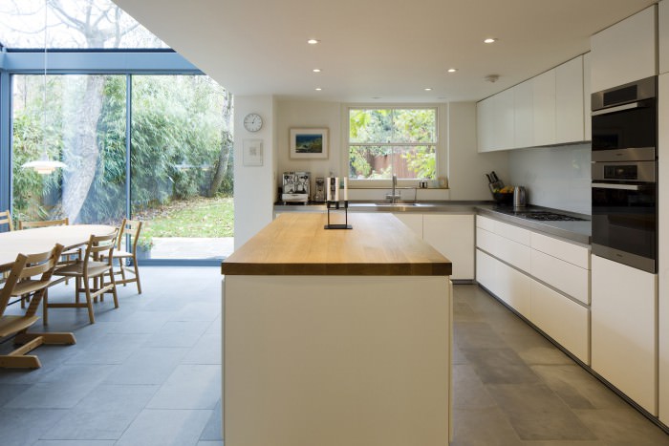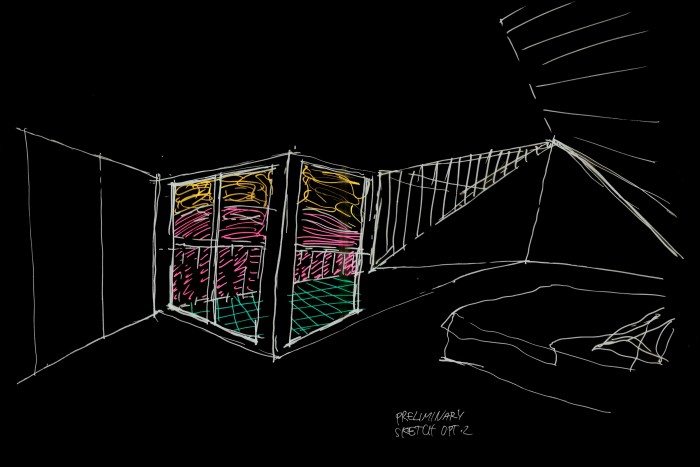Private House, Ovingdean, Brighton
Complete rebuild to an existing 1970s detached house.
This property was initially built as a single-storey dwelling. Side extensions and first floor additions were introduced over the years but these appeared to be simply tacked on to the existing spaces without consideration of the design as a whole. Our brief was to bring together the different elements in a coordinated approach. In the centre of this almost-square plan, we created a centralised first floor hall with tall, cathedral-like sloped ceilings and a grand stair to help distribute light down through skylights into the new open plan ground floor areas.
In addition, we strengthened the relationship between the interior of the house and sloped landscape garden by introducing large rear glass doors and rear patios both on the ground and first floors, which were cut into the steep natural topographical slope.
